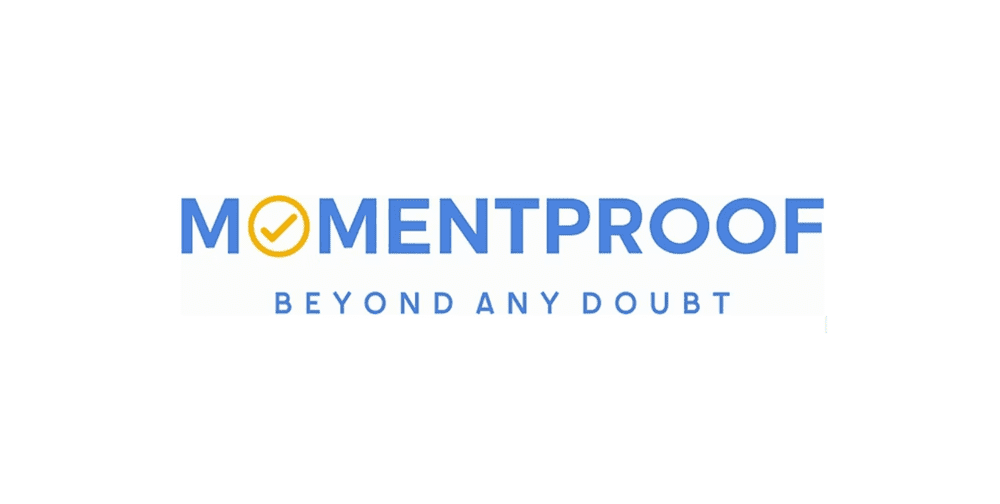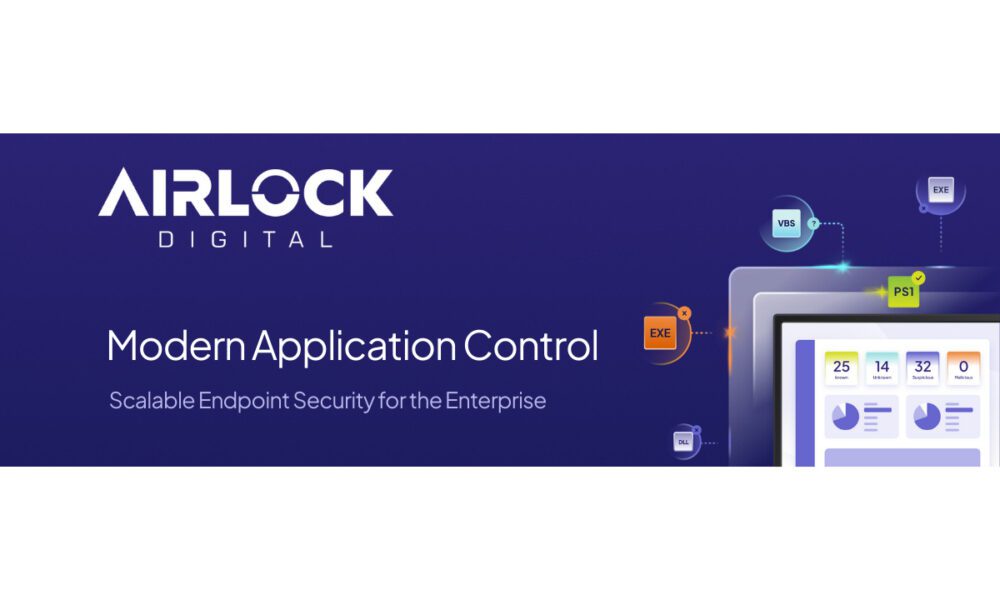BIM levels reflect the development of Building Information Modeling within the construction industry. Knowing these levels is important for good project development and management from accurate design to cost efficiency.
Each level builds on the last one, advancing collaboration between contractors, architects, and engineers. As we get into the importance of these levels, you’ll discover how they make a difference in your projects.
Definition of BIM Levels
BIM levels provide a framework for organizing building information modeling. They classify the complexity of a BIM model, making it easier to comprehend its demands.
Each level aligns with certain project needs, so everyone involved knows what’s expected. The American Institute of Architects (AIA) created these levels to solidify agreement in the LOD framework. That way, everyone uses the framework in a consistent manner.
This standardization increases communication between project stakeholders and improves clarity in design. Understanding these levels is crucial to project planning. They oversee the full project lifecycle, from conception to completion.
Importance in Construction
Each level of BIM improves the coordination of the project significantly and reduces errors in the field.
If you set clear expectations for what each stage should look like, teams can work more efficiently.
Level 2 BIM calls for each project to have its own bespoke information exchange process. That way, you have everyone working together in harmony.
Following BIM levels ensures compliance with industry standards and regulations.
As everyone starts to understand how complete the specifications, geometry, and attached information have become, trust starts to grow.
This clarity improves stakeholder engagement during the project and is critical to achieving project objectives and deadlines.
Overview of BIM Levels
Level 0 BIM Explanation
Level 0 BIM is the most rudimentary form of Building Information Modeling. It works only from 2D CAD drawings with no digital modeling.
This approach severely limits collaboration and information sharing among project teams. With Level 0 BIM, you lose the benefit of up-to-the-minute updates and integrated data.
As a result, project efficiency and accuracy suffer. Transitioning from Level 0 to more advanced levels is critical for delivering better project outcomes and more effective teamwork.
Level 1 BIM Explanation
Level 1 BIM builds on the foundations set by Level 0. It combines 3D modeling with standard 2D CAD drawings. At this level, you introduce primitive levels of project team collaboration, resulting in more effective design visualization.
Level 1 does improve communication; however, it’s not without its challenges, particularly when it comes to complex projects with multiple stakeholders.
It is at this point where the need for a Common Data Environment (CDE) becomes clear, smoothing the flow of information.
Level 2 BIM Explanation
Level 2 BIM represents a big step forward. It uses collaborative methodologies with 3D models that include standardized data formats.
This level improves communication and coordination between all involved parties, making sure everybody’s on the same page with project specifications and requirements.
Level 2 stands out in its ability to detect and resolve clashes. This feature helps to cut down on expensive mistakes on the job site.
Once you understand how to implement Level 2, your own successful projects can really benefit.
Level 3 BIM Explanation
Level 3 BIM takes collaboration a step further by allowing everyone involved in the project to interact in real-time.It uses cloud-based systems to make communication effortless and seamless. This smooth information flow streamlines processes and decisions.
If you incorporate Level 3 BIM, you can gain considerable efficiencies and save on costs as the project unfolds. All of these tools and technologies come together in a more dynamic approach to managing construction projects.
Levels 4 to 6 Explanation
Levels 4 to 6 BIM incorporate enhanced features encompassing advanced dimensions and sophisticated data.
These levels introduce new dimensions, including time (4D) and cost management (5D). These are critical for handling expansive and intricate construction projects.
At those stages, the maturity of BIM use is significant. It directly impacts how well teams can work together and share information.
The future trends demonstrate that we’re already moving past Level 3. As time goes on, we will see even more technology integrated into the way we build.
Understanding Level of Development (LOD)
LOD Concept and Purpose
Level of Development (LOD) is crucial for the definition of how finished a BIM model is. It sets some clear expectations around model development so that everyone knows what to expect. This clarity aids in evaluating the quality and usability of BIM models.
When LOD is well-defined, the clarity in LOD improves communication between project teams of architects, engineers, and contractors. By setting LOD standards, we can back up project milestones and deliverables. At present, we identify six levels of development, plus one LOD 350.
It’s even vital for 80 to 90 percent of elements in a model to attain at least LOD 350. This approach keeps the design clear and user-friendly. It also reduces the chances of inconsistencies that can compromise a project’s success.
LOD vs Level of Detail
This is why it’s essential to distinguish between LOD and the level of detail in BIM models.
The level of detail emphasizes the graphical representation of elements. LOD incorporates not only this visual component but also the data that fuels decision-making. Grasping this difference is crucial to BIM’s successful implementation.
The more you can understand both of those ideas, the more accurate your project becomes. LOD helps designers and engineers communicate effectively with other professionals. It clarifies how the model can be used and highlights its limitations. A solid understanding of LOD is crucial for team cohesion.
Detailed Guide to LOD Stages
1. LOD 100 Conceptual Stage
LOD 100 is the first conceptual design phase. Here you get the rudimentary sketches of your project concepts. This is the most important stage for visualizing concepts. It empowers you and your team to explore a range of possibilities without getting bogged down by detail.
2. LOD 200 Schematic Stage
Next, we move on to LOD 200, which is where we have a schematic design. At this level, designs become more accurate with detailed approximations of spaces and systems. That precision is critical to plan building system placements—helping to avoid expensive mistakes later on. LOD 200 opens the door for collaboration between architects, engineers, and contractors.
3. LOD 300 Design Development Stage
LOD 300 is where we actually get into detailed design development. This stage gives you accurate dimensions and specifications that put your project on the path to getting built.
Clear construction documents come directly from here — an essential part of making sure everyone understands what’s expected.
LOD 300 is essential for identifying potential system clashes before construction begins.
4. LOD 350 Construction Documentation Stage
At LOD 350, attention turns to construction documentation and detailing. This step provides important information contractors require to carry out the project.
This is where compliance with construction standards becomes the most important; everything must run according to code. By providing detailed shop drawings and documentation, LOD 350 enables effective planning so that everyone is aware of their roles.
5. LOD 400 Fabrication and Assembly Stage
LOD 400 builds on previous levels by providing more detailed fabrication and assembly information. By this stage, you’ll see specific systems or assemblies clearly represented in the model. They’ll be represented in terms of size, shape, location, quantity, and orientation.
6. LOD 500 As-Built Stage
Finally, we reach LOD 500—the as-built stage. This level contains all the completed details of the building and serves as a full reference for facility management. It also helps a lot with maintenance scheduling and renovations later on.
With the right data on what has already been delivered, you can optimize asset management and operational efficiencies across the building’s life.
Benefits of Adopting BIM Levels
- One of the top advantages of implementing BIM levels is that it cuts down on rework and errors.
- This better communication is time-efficient and cost-effective as well.
- Optimizing resource usage is another major benefit.
- BIM levels also let you plan to exacting detail, so you can better assign materials and labor.
- When you use those resources well, the overall efficiency of the project goes up, and your construction project isn’t just efficient — it’s effective.
- They allow teams to measure environmental impacts and performance across the project lifecycle.
- By incorporating sustainable design principles from the beginning, you make sure buildings are actually efficient during their lifetime.
Mastering BIM levels equips construction teams with a structured, highly collaborative approach to building projects. From the initial 2D CAD work at Level 0 to the comprehensive as-built model in Level 6, each BIM level supports stronger teamwork, greater accuracy, and significant efficiency gains. This framework ensures that projects not only align with design intentions but also meet industry standards effectively.
Progressing through these BIM levels allows stakeholders to reduce rework, optimize resources, and elevate project outcomes. Each level’s structured approach—whether for early conceptual sketches or detailed as-built models—reinforces clarity, communication, and sustainable practices across the project lifecycle. BIM’s structured model also lays the groundwork for ongoing facility management, supporting long-term maintenance and operational efficiency.
By integrating BIM levels, project teams embrace a forward-thinking approach that enhances communication and minimizes risks. Each stage builds toward a final product that is as efficient as it is effective, creating construction projects that stand the test of time.





































