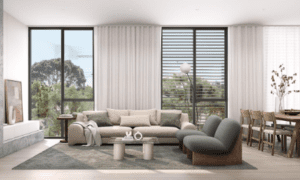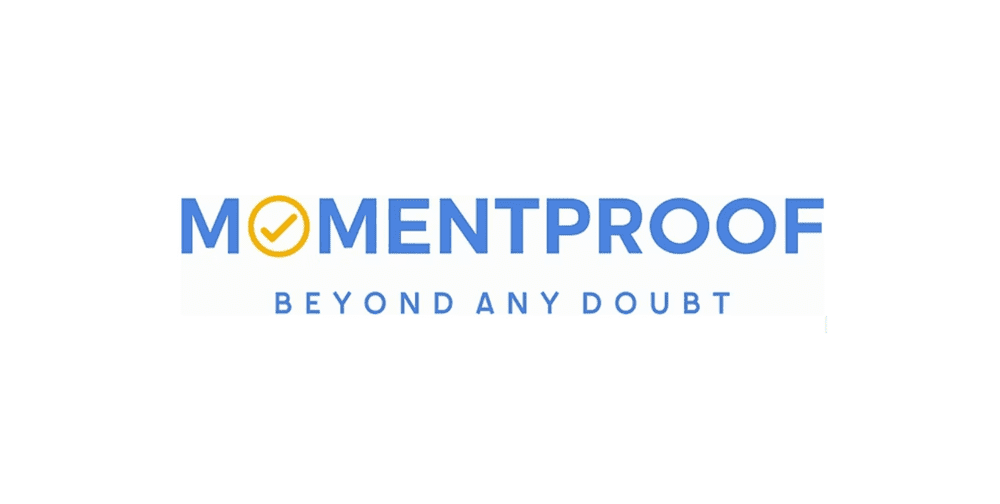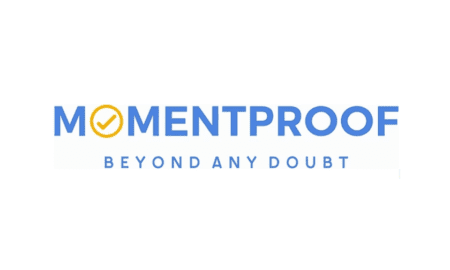In the field of modern building design and construction, the role of Paper to CAD Conversion services is critical. The conversion of physical paper drawings into digital Computer-Aided Design (CAD) models has transformed the way architects, engineers, and contractors work, making it easier to create, visualize, and manipulate design plans.
Paper to CAD Conversion services, offered by Architectural CAD drafting companies, have become an essential part of the construction industry. CAD Drafting Services and 3D CAD Design Services help architects and designers to create accurate and detailed design plans.
The benefits of CAD technology are numerous, including greater accuracy, faster design times, and better visualization. However, these benefits can only be achieved if the initial design plans are created in CAD format. This is where Paper to CAD Conversion comes in.
Paper to CAD Conversion Services
Paper to CAD Conversion is the process of converting paper-based drawings into digital CAD files.
The process involves scanning the original paper drawings, using specialized software to convert the scanned images into CAD files, and then editing and refining the files to create a final design plan. The result is a highly accurate digital representation of the original paper drawing that can be easily modified and shared with other members of the design team.
There are many benefits to using Paper to CAD Conversion services. First and foremost, it saves time and reduces errors.
Architects and designers can quickly and easily modify the design plans as needed, without having to start from scratch. This means that changes can be made quickly and efficiently, and errors can be caught and corrected early on in the design process, reducing the risk of costly mistakes later on.
Here are some more benefits of paper to CAD conversion.
| Benefits of Paper to CAD Conversion | |
| Increased Accuracy | CAD models can be created with much greater precision and detail than traditional paper-based drawings, reducing the risk of errors and improving overall design quality. |
| Faster Design Times | CAD software allows for rapid design iteration and modification, speeding up the design process and reducing project timelines. |
| Improved Visualization | 3D CAD models provide a highly detailed and accurate representation of design plans, making it easier to visualize the finished product and identify potential issues early on. |
| Enhanced Collaboration | Digital CAD files can be easily shared and modified by multiple team members, improving communication and collaboration throughout the design process. |
| Reduced Costs | By catching errors early and streamlining the design process, paper to CAD conversion can help reduce overall project costs and improve project profitability. |
| Increased Productivity | CAD software provides a range of powerful tools and features that can help designers work more efficiently, allowing them to complete more work in less time. |
Outsource CAD Drafting
Another key advantage of Paper to CAD Conversion is that it allows for easier collaboration between members of the design team. With the digital CAD files, multiple team members can work on the same design plan simultaneously, making changes and additions in real time.
This means that everyone can stay up-to-date on the latest changes, reducing the risk of miscommunication and ensuring that everyone is on the same page.
Architectural CAD Drafting Company
Architectural CAD drafting companies like Chemionix specialize in providing Paper to CAD Conversion services as well as other CAD drafting services.
These companies employ highly skilled draftsmen and designers who are trained in the latest CAD software and techniques. If you Outsource CAD drafting services to these companies, you can focus on what you do best – designing buildings – while leaving the technical aspects of CAD drafting to the experts.
3D CAD Design Services
In addition to Paper to CAD Conversion, many architectural CAD drafting companies also offer 3D CAD design services. 3D CAD design allows architects and designers to create highly detailed and accurate three-dimensional models of their design plans.
These models can be viewed from any angle and can even be rendered into photo-realistic images and videos, allowing clients to visualize what the finished building will look like before construction even begins.
3D CAD design also has practical applications beyond just visualization.
Architects and engineers can identify potential issues early on in the design process, such as clashes between different systems or elements of the building. This allows them to make changes and adjustments before construction begins, reducing the risk of delays and cost overruns.
Conclusion
In conclusion, the role of Paper to CAD Conversion in modern building design and construction cannot be overstated.
By converting paper-based drawings into digital CAD files, architects and designers can work more efficiently, collaborate more effectively, and reduce the risk of errors and delays.
At Chemionix we offer a wide range of CAD drafting services, paper to CAD conversion services, and 3D CAD design services. We are the leading service providers in the AEC industry. Contact us now to get your project handled by experts.



































