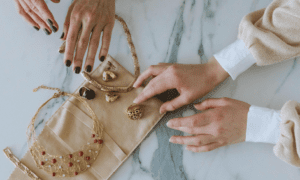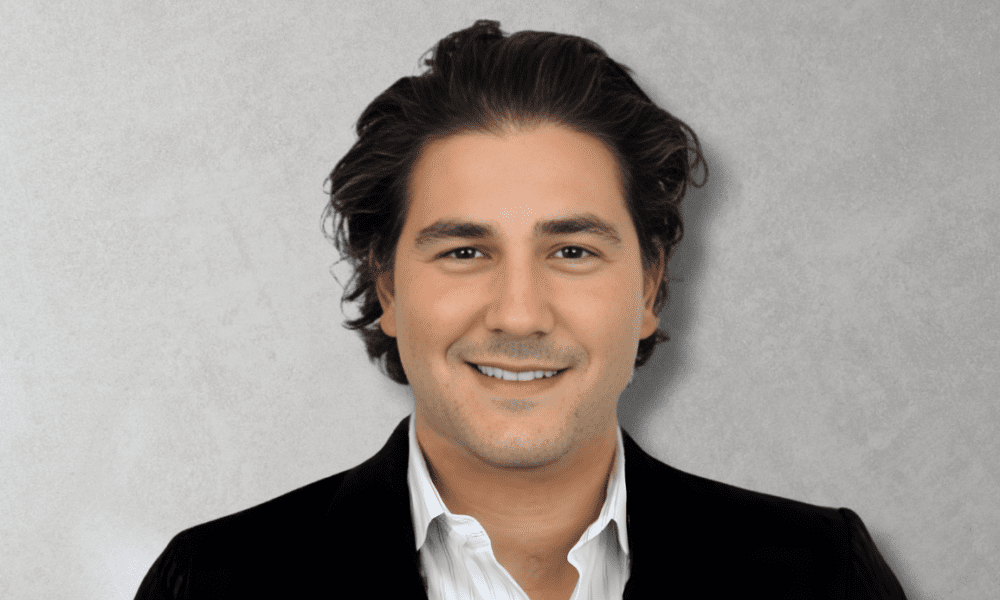Almost always, the construction of a country house begins with the choice of technology and architecture. It is on this that the appearance of the future structure, the convenience of its operation, and the comfort of living depend. However, these parameters can also affect the estimate of work. Let’s figure out what affects the cost of building a house, whether the price can change due to architecture, and what should be considered before starting work.Our team of experienced architects in Lahore specializes in creating stunning and functional designs that meet your unique needs.
What makes up the cost
It is customary to call the architecture of a building a set of features and characteristics that are inherent in an object and distinguish it from others. As a rule, we are talking about the style of decoration, the appearance of the roof and facades, the location and shape of windows, etc.
The final cost of construction often depends on the chosen architectural style. There are several points that can affect the estimate and both reduce and increase the cost of work.
- Complex perimeter.
If a project with a multifaceted perimeter was chosen for construction, then this can increase costs by 1.5–2 times. This happens due to an increase in the number of corners, which increases the complexity of construction work. The risk of errors during their implementation is very high, which will require additional control and high-quality execution. In addition, the consumption of building materials is increasing.
The complex perimeter also increases the requirements for thermal insulation of the building. The corners of the house are more susceptible to freezing, which is why it is necessary to think over the insulation system and pay more attention to compliance with building technology. In addition, it may be difficult to cut materials to size if the structure has strictly defined parameters. At the same time, the consumption of building materials will increase, as well as the need for additional tools.
Features of the architecture of the house project directly affect the complexity of arranging the foundation and roof. Even during the construction of a typical facility, a significant part of the costs falls on these stages of construction. And, if the building has a complex perimeter, then the base and roof can cost several times more than the original version.
If you want to reduce the cost of construction, then it is better to choose options for houses with straight lines and a simple design.
- Roof.
One of the options for the unusual architecture of the building is the complication of the roof. However, this inevitably carries a number of risks associated with the strength and reliability of the structure. As a result, it is required to pay more attention to the technical features of the roof, which leads to an increase in the cost of its arrangement.
Metal roofing is considered the most problematic, as it contains many places of potential leakage. When building a roof with a large number of breaks, the consumption of materials (especially metal tiles) will be 0.3-0.4 times more than the standard one. This factor should be taken into account when planning construction work. Also, do not forget that the complication of the roof requires the use of additional fasteners.
If you want to save money, it is better to choose simple roofing options that will reduce the consumption of materials and give up additional protection against leaks and freezing.
- Window configuration.
Even 40–50 years ago, window blocks were used in buildings, which had a high thermal conductivity. Because of this, the houses were constantly blown through, which required the use of additional insulation materials. However, during this time, technology has stepped far ahead, which allows you to change the configuration of window openings without worsening the thermal resistance.
Panoramic glazing is one of the most popular design options for a country house. Such a decision can also affect the cost of construction, reducing or increasing it. Everything will depend on the type of double-glazed windows chosen and the construction technology of the building.
- Expressiveness of architecture.
Many designers and architects believe that good looks are almost half of any home. Decoration in the style of classicism or baroque looks beautiful and luxurious, but requires a lot of investment. When planning budget construction, choose solutions in the style of minimalism.
The main rule is not to mix different styles. Eclecticism is considered a fairly fashionable design direction, but it is better to stick to more classic solutions in home decoration. Otherwise, the facade of the building may look ridiculous and chaotic. Also, do not forget that the roof in a private house should completely repeat the style of the facades.
When considering options, rely on a few basic rules. First, try not to choose an imitation of any design (for example, baroque) if the budget is not enough to create the design according to all the rules. In this case, the building will look cheap and a little pretentious. Secondly, consider the location of the site, the appearance of the territory and neighboring houses.
- Finishing the facade.
When decorating exterior walls, you will need to correctly combine various materials so that the resulting result looks stylish and aesthetically pleasing. For example, the classic option is to use a combination of facing stone and decorative plaster. This solution is quite inexpensive and practical, suitable for buildings in both modern and classic style. Using one stone is very expensive, while one plaster looks quite simple.
Of course, when choosing facades, their cost is essential. Finishing with stone will cost about 2 times more than using clinker tiles or similar materials. However, it is worth considering that, depending on the price, strength and performance characteristics may change. For example, some types of facades perfectly tolerate high humidity and temperature changes, while others are only suitable for warm or temperate climates.
The price of materials for the facade is far from the last factor that should be considered when choosing. Color also matters. It is better to immediately choose the finish in the desired color, since you will not be able to adapt the facades to your preferences. Most likely, the end result will be much worse than the original. It is also not entirely clear what will happen to such a finish in a few years.
What factors to consider
During planning, it is worth remembering that the following works will lead to an increase in the cost of the project and construction:
- basement arrangement;
- the presence of bay windows or balconies;
- division of space into small rooms;
- use of the second light;
- high ceilings;
- the use of non-standard finishes;
- complex shape and steep roof slope.
The following will help reduce costs:
- the use of the attic floor instead of a full-fledged second;
- panoramic glazing;
- the simple shape of the building, close to a square;
- lack of attacks or sinkings on the facades;
- layout with a minimum number of internal walls.
Returning to the architecture of the building, it should be noted that in order to save money, it is worth abandoning the arbitrary size of the house. For example, it is better not to plan the construction of a building with parameters of 10×10 m, 12×12 m, etc. Dimensions with integer values lead to an increase in material consumption. It is more correct to select the dimensions of the house in accordance with the dimensions of building blocks, bricks or lumber. This will avoid cutting materials and simplify the construction process.
It is also worth choosing the architecture of the building, taking into account the engineering and technical potential. This implies the preliminary creation of a layout, taking into account all the possibilities of using the premises. The engineering and technical potential will make it possible to distribute the construction budget, primarily spending it on high-quality engineering equipment of the building. The rest of the budget can be spent on the architecture of the house.
POPULAR ARCHITECTURE OPTIONS
We have already found out that the architectural style can significantly affect the cost of construction work. We will analyze which solutions are the most economical and practical:
- Classic style . A simple, but at the same time elegant option that is suitable for summer cottages and country houses for permanent residence. The architecture of the buildings is laconic and symmetrical. For the decoration of facades, not natural materials are often used, but their imitation, which saves money. However, the presence of columns, balustrades and bay windows, on the contrary, may require additional investments, so if you do not want to spend too much, then be sure to consider refusing them.
- Minimalism . Minimalist architecture is becoming a traditional solution for inexpensive cottages. The peculiarity of the solution is that the entire design is built only on functionally significant elements. Therefore, decorative details are practically absent, and inexpensive and durable materials are used for decoration. The design is dominated by light shades, a large number of windows and a lot of lighting are used. The roof usually has a flat, slightly sloping shape.
- Fachwerk . Medieval German style, which in a modernized version has reached our country. The peculiarity of this technology lies in the unique structure of the frame, due to which the finished object has a recognizable architecture. However, the cost of building the roof of such a house can be quite high, since the roof often has a complex shape.
- Scandinavian style . The main task in such a structure is to create a comfortable temperature inside the housing at any time of the year. That is why houses in this design are distinguished by conciseness and minimalism in design. There is no basement or plinth, the roof has a simple gable structure, the facades are decorated with wood. A good solution is to add an open porch or terrace to the building. Such designs will not significantly affect the cost of construction, but will help make the cottage more comfortable for permanent residence.
- Art Deco . A memorable style that combines elements of classic and modern. The architecture is characterized by conciseness and elegance, both smooth and geometric lines are used. When applying this style, it is possible to combine different design of facades and panoramic glazing.
- European style . Some designers distinguish this type of architecture, which is a “mix” of several popular trends. The result is a rather strict and concise design option, which combines the correct geometry, a gable roof and a plastered facade.
- Hi-tech . This style is rarely used in construction, but thanks to its conciseness, it will completely reduce the cost of architecture. As a rule, buildings have a flat roof and many glass elements. Difficulties can arise only when making characteristic ledges on the facade.
SUMMING UP
The architecture of the cottage is one of the key points that can affect the estimate and construction time. The architectural design should take into account the requirements of the technical specifications and the features of the operation of the building. It is worth starting preparations for construction work with a thorough study of the project, and only after that should the cost of building a house be calculated. At earlier stages, the figure obtained may not be final, since only after the design will it be possible to determine the type of materials, the exact dimensions of the object and the necessary construction technologies.
We hope that you have understood the issue of choosing an architectural style and its impact on budgeting. If you have any questions, our experts are ready to answer them.



































