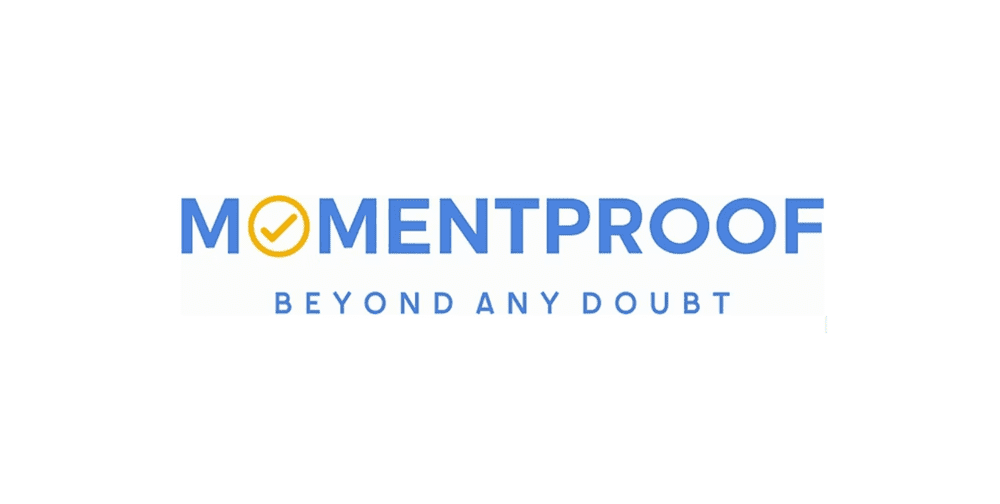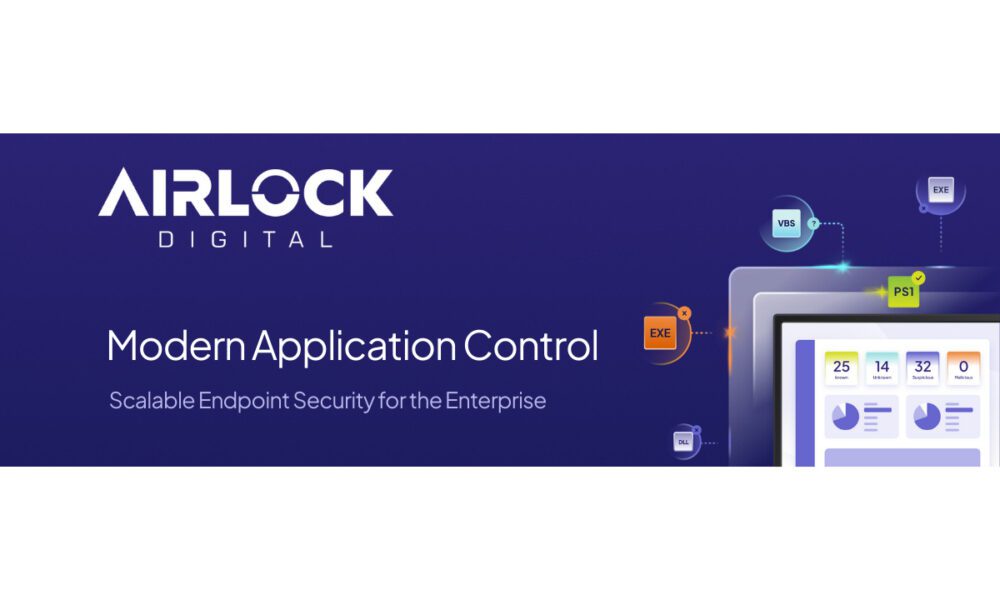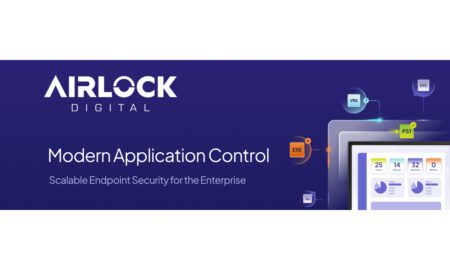Architecture, engineering, and construction (AEC) have always been industries where precision and accuracy decide the success of a project. In 2025, we see an unprecedented shift: traditional surveying and design workflows are rapidly giving way to digital-first solutions. Among the most impactful technologies reshaping the industry are 3D laser scanning and Building Information Modeling (BIM). These tools are not just enhancing accuracy — they are revolutionizing how buildings are designed, renovated, and managed.
The Rise of 3D Laser Scanning
At its core, 3D laser scanning captures millions of measurement points from real-world objects or environments to create a highly accurate digital replica. This dataset, known as a point cloud, serves as the foundation for detailed modeling and analysis.
Instead of relying on manual measurements — which can be both time-consuming and error-prone — modern projects often begin with a point cloud scanning service. This ensures that every detail of an existing structure is documented, from facade irregularities to complex mechanical systems.
By eliminating guesswork and providing centimeter-level precision, 3D scanning has become the new standard for:
- Large-scale building surveys,
- Heritage preservation projects,
- Industrial facility upgrades,
- Infrastructure inspections.

From Point Clouds to BIM Models
Collecting millions of data points is only the beginning. The real transformation occurs when point cloud data is converted into intelligent, information-rich BIM models. This process, known as Scan to BIM (Scan2BIM), enables architects and engineers to work within a digital environment that mirrors the physical world.
BIM models created from point clouds allow professionals to:
- Plan renovations with confidence,
- Identify design conflicts before construction begins,
- Collaborate seamlessly across multidisciplinary teams,
- Support sustainable design by minimizing material waste.
In short, Scan2BIM turns raw data into actionable insight, bridging the gap between existing structures and future projects.
The Importance of As-Built Documentation
While new construction gets much of the spotlight, renovation and facility management account for the majority of projects worldwide. Here, accuracy is everything. Outdated blueprints and incomplete records often lead to costly mistakes.
That’s where as built drawings services come in. These detailed documents reflect the exact conditions of a building after construction or renovation, serving as a reliable reference for future upgrades, inspections, and maintenance.
Benefits include:
- Preventing costly errors during remodeling,
- Helping facility managers maintain compliance with regulations,
- Streamlining communication between contractors, architects, and owners,
- Preserving a digital record for long-term asset management.
As-built documentation is no longer a nice-to-have — it’s becoming a legal and operational necessity in many regions.
Digital Twins: The Next Step
Looking ahead, the evolution of 3D scanning and BIM naturally leads to the concept of digital twins. These are dynamic, real-time digital replicas of physical assets that incorporate live data from sensors and IoT devices.
In construction and facility management, digital twins enable:
- Real-time monitoring of structural health,
- Predictive maintenance to avoid equipment failures,
- Energy optimization and sustainability improvements,
- Immersive training for staff and contractors.
In 2025, digital twins are moving from theory into practice, driven by the maturity of scanning and BIM technologies.
Key Benefits for the AEC Industry in 2025
The adoption of 3D scanning and BIM offers measurable advantages:
- Unmatched Accuracy – centimeter-level precision minimizes costly errors.
- Time Savings – projects move faster with reliable data at the start.
- Cost Efficiency – fewer redesigns and less material waste.
- Collaboration – BIM models centralize communication across teams.
- Sustainability – better planning reduces energy use and environmental impact.
For architects, engineers, and contractors, the message is clear: embracing these technologies is not optional, but essential for competitiveness.
Real-World Applications
Across the globe, these technologies are already transforming projects:
- Renovation of historic buildings where accuracy preserves heritage.
- Industrial facility retrofits that demand precise integration with existing systems.
- Infrastructure modernization projects requiring detailed condition assessments.
- Residential and commercial developments where speed and efficiency drive profitability.
By embedding 3D scanning and BIM into workflows, firms are future-proofing their processes.
Conclusion
The AEC industry in 2025 stands at a digital crossroads. Those who adopt technologies like 3D scanning, BIM, and digital twins will lead the way toward smarter, safer, and more sustainable construction.
Companies like ScanM2 are already at the forefront of this transformation, offering end-to-end solutions that make cutting-edge innovations accessible worldwide. Whether through point cloud scanning service, as built drawings services, or complete BIM modeling, ScanM2 is helping redefine the future of architecture and construction.
The future is not about building faster — it’s about building smarter. And with 3D laser scanning and BIM, that future is already here.





























