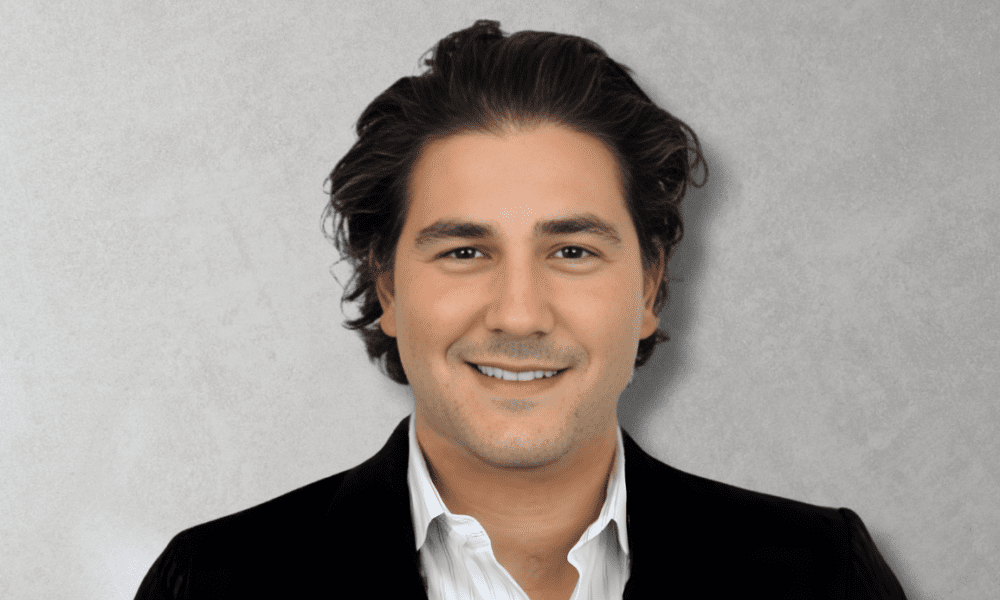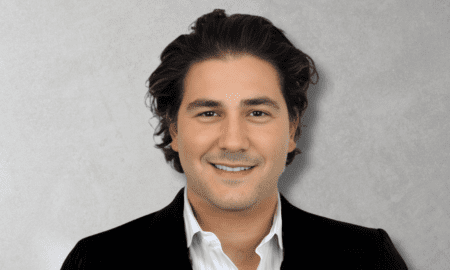Ducci Electrical Contractors recently completed work on a massive new medical center, managing all electrical components for the new facility.
The Farmington, Conn.-based Ducci Electrical was responsible for all major electrical installations at the Vassar Brothers Medical Center, which opened in January 2021. The construction project was the largest ever in the city of Poughkeepsie, New York.
At 752,610 square feet, the massive expansion of the existing medical center soars eight floors above ground level.
For Ducci Electrical Contractors, the project was a reflection of the company’s expertise in providing comprehensive electrical services for complex and aggressively paced construction projects. Ducci’s scope of work included all normal and emergency power distribution, including a 15,000-volt and 12,000kva main service, as well as all lighting, fire alarm and life safety systems, security, audio-visual, paging, nurse call, closed-circuit television, and data systems. The company also provided all temporary power and electrical site work.
For the medical center expansion project, Ducci Electrical was responsible not only for the new facility construction, but also for integrating those systems with the existing hospital—which, for high voltage power distribution and fire alarm in particular, involved an extraordinarily detailed coordination process to ensure the continuous operation of all power and life safety systems in the existing facility.
At its peak, Ducci’s crew consisted of over 100 electricians on this project, all while maintaining an impeccable safety record and quality of workmanship.
The completed project, part of Nuvance Health, adds 264 private patient rooms, 15 operating rooms with pre-operative and post-operative care space, 12 surgical suites, a 66-bay emergency and trauma department, and a 30-bed intensive care unit. The facility also includes a rooftop helipad, a 240-seat cafeteria, a 300-seat conference center, and a 265-space parking garage. The total price of the project across all trades was $545 million.
The new trauma center and emergency department opened on January 9, 2021, while the patient pavilion opened on January 11.
The four-year construction project was a massive endeavor. During the course of the project, workers installed approximately 3.45 million linear feet of cabling, 200,000 square feet of metal panel façade, 1.4 million pounds of ductwork, 775,500 linear feet of conduit, 13,000 light fixtures, 4,400 tons of steel, 30,000 cubic yards of concrete and 103,000 square feet of glass.
The medical center expansion was built with comfort in mind. The new private patient rooms, for example, provide more than twice the per-patient space of semi-private patient rooms. The pavilion’s curved shape is designed to mimic the Hudson River, which flows adjacent to the medical center and to which the patient tower boasts commanding views of.
The building was designed to provide environmental benefits, too. The new pavilion is expected to be LEED-certified. Among the sustainability features of the new building are:
- LED lights, energy recovery, and efficient insulation that is expected to provide a 20 percent reduction in energy demand
- Glazing that is designed to reduce solar gain and provide low reflection rates to protect against bird collisions
- Roofs on lower levels that are lined with flora to connect the structure to its environment and retain runoff from rainwater
- Fixtures with auto-off controls and low-flow faucets designed to save approximately 20,000 gallons of water per day
- Preferred parking spaces and charging station in the underground garage for hybrid and electric vehicles
The construction project was complex due to the need to blast through the Hudson River’s rocky banks. The construction team removed 100,000 cubic feet of rock and executed about 100 carefully controlled blasts to establish the pavilion’s foundation and reroute utilities.
This complex work was done through careful planning, coordination with hospital staff, communication, and assessment designed to prevent blasts from disrupting patient care.
The new emergency department will have a transformative effect on patient care throughout the Hudson Valley. It is the only hospital in the area with advanced neuro-interventional surgical care available 24 hours a day, 7 days a week. In addition, it is the region’s first and only center for cardiothoracic surgery.
Ducci Electrical Expertise in Projects in Healthcare Industry
For Ducci Electrical Contractors, the Vassar Brothers project was one of many large-scale healthcare construction projects in its recent history. Other recent and similar new construction work includes:
- UCONN Medical Center – John Dempsey Hospital. Complete electrical work for a new 422,000-square-foot, 12-story inpatient facility with 169 beds, 11 operating rooms, and a 37-room emergency department
- Yale New Haven Health – Smilow Cancer Hospital. A $33.9 million contract for electrical work for the 14-story, 500,000-square-foot building
- St. Francis Hospital and Medical Center John O’Connell Tower. This $14.8 million project added 318,000 square foot of space, including an emergency department, surgical space, and 102 private inpatient rooms
Ducci Electrical was founded in 1949. It has been consistently ranked in the top 75 electrical contractors and top 300 specialty contractors in the nation annually by Engineering News-Record.



































