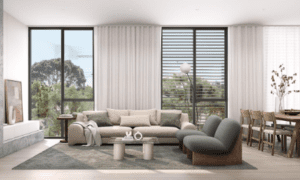In architectural design, the true measure of success transcends the aesthetic appeal but dwells itself firmly in the heart of its impact on human lives. It’s a truth that echoes through the corridors of modern architecture – a building, no matter how visually stunning, achieves its value only when it harmoniously blends form with functionality, beauty, and utility.
This principle is deeply ingrained in the philosophy of Can Derman, an architectural designer at renowned Grimshaw Architects. In leading various architectural design projects in the US and Turkey, Derman has exemplified a vision reflecting a broader industry shift toward people-centric design, where structures are built for the communities they serve.
The Human Element in Structural Design
The human-centric approach to design sees structures as living entities intimately connected to the lives of those they serve. The University of Southern California School of Architecture graduate emphasizes the importance of understanding users’ cultural, social, and personal nuances to create spaces that are not only functional but also emotionally responsive. “At the core of every design decision lies a simple question: how will this touch the lives of those who use it? It’s about creating buildings and crafting experiences, memories, and a sense of belonging.” Derman states.
The TaksimMasterplan International Design/Architecture Competition winner understands that while the beauty of a structure can captivate, its usefulness and functionality are what truly embed it into people’s daily lives. This means pushing for designs that are visually appealing and immensely practical, serving the community’s needs in tangible ways.
A Career Shaped by People-Centric Designs
Derman’s commitment to practical and human-centric architectural design is evident in his approach to designing private and public spaces. Learning from his years of experience in various architectural firms, such as his internship at DBArchitects, professional expertise at ALA Architects, Interstellar Lab, Warren Techentin Architecture (WTARCH), and currently at Grimshaw Architect, Derman has worked on grand scale projects that required him a balance of aesthetic appeal and operational efficiency.
At the USC Center for Social Justice, Derman’s vision transcends traditional office design, focusing on creating a sustainable and multifunctional space for the Inglewood community. The center is designed to be a nurturing environment that supports interaction, learning, and relaxation. Derman explains, “We aimed for a space beyond work – a haven for creativity and comfort, especially for those dedicating their lives to social justice.” The inclusion of flexible event centers, research facilities, and recreational spaces within the office area is a testament to his commitment to creating designs that cater to the well-being of its users, offering them spaces to unwind and recharge amidst their challenging work.
In residential design, Derman’s 17-unit affordable housing project is a model of thoughtful and inclusive architecture. The step-down motion of the building, creating terraces and communal gardens, is a deliberate choice to foster community interaction and connection with nature. Such centralization of living areas within each unit underscores his focus on accessibility and ease of living, a feature very helpful to families looking for easy access to different parts of the house.
Derman adds, “Each element in my designs, from the flow of foot traffic to the allocation of space, is a deliberate choice to enhance the user’s everyday experience.”
The 2B expansion of Terminal B at George Bush Intercontinental Airport showcases Derman’s ability to blend grand-scale architecture with individual comfort and accessibility. His design prioritizes spaciousness and ease of movement, ensuring travellers can navigate pre-travel procedures without stress. He explains, “In designing Terminal B, I wanted to ensure that the space was not just functional but also comfortable and welcoming, making the start of a journey as pleasant as its destination.”
Through his ground-breaking projects, Derman showcases an architectural approach that resonates with its users’ physical and emotional dimensions. His empathetic and practical designs are achievements and vital contributions to the US economy and the architectural industry.
With Derman’s innovative vision in urban planning, both private and public sectors in the US can anticipate a new wave of architectural projects. These projects promise to blend aesthetic elegance with practical utility, enhancing urban life quality while driving economic growth through thoughtful, sustainable development.
Balancing Vision with Realities
While noble in its intentions, the journey towards a human-centric design approach often encounters practical constraints like budget, space, and time, which usually precede idealistic architectural philosophies. These considerations can pose significant challenges to even the most idealistic architectural visions.
In this context, architects like Derman must navigate a delicate balance, continuously adjusting and collaborating to align their human-focused ideals with the realities of the project environment. The architectural designer acknowledges this, “As much as we strive to put people at the heart of our designs, the truth is that we often have to make tough choices, finding that sweet spot where practicality meets our vision.”
For architects committed to human-centric design, compromise becomes an essential skill. It involves understanding the nuances of each project, recognizing the limitations, and working creatively within those bounds to deliver impactful and feasible designs. Seeing the whole picture means actualizing the architectural dream while knowing the on-ground realities of budget, space, and client expectations.



































