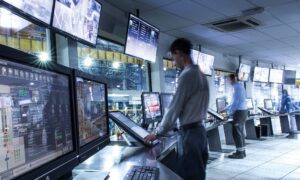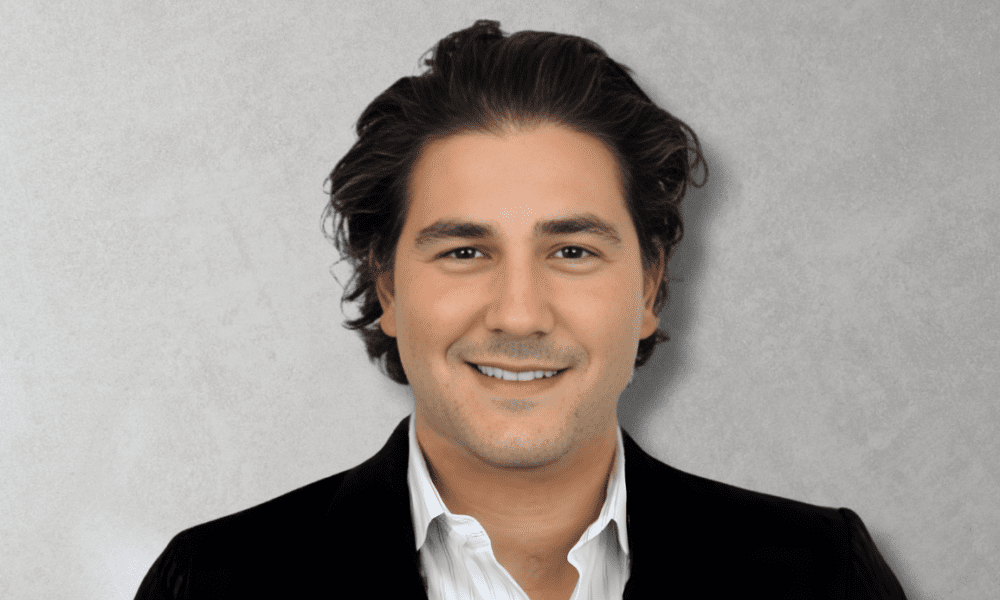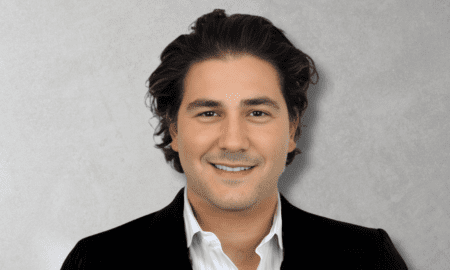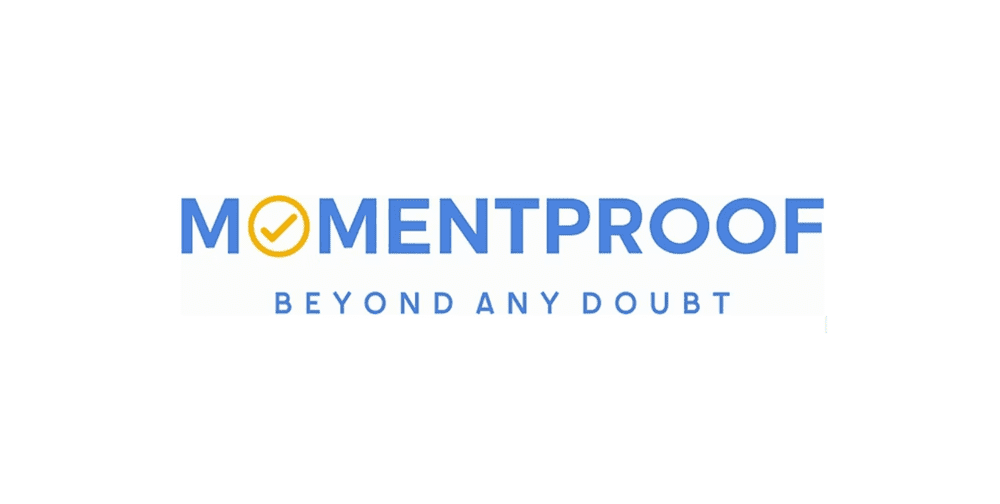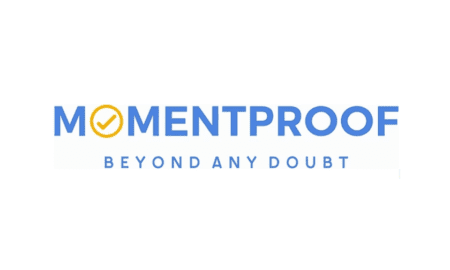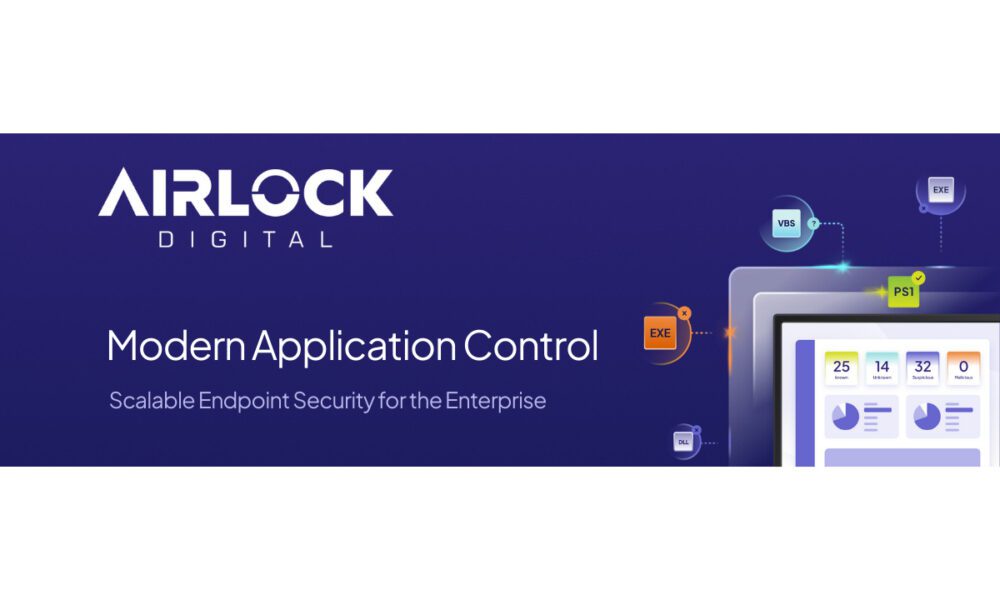Introduction: Why Metal Cladding Matters in Modern Architecture
Perhaps you have seen a sleek modern exterior on a city office building or particle machine that lights up at sunset, and you were probably seeing metal cladding. Metal cladding began as a niche finish in North American architects and builders but has become a mainstream envelope strategy with a balance of design freedom, durability, and measurable performance. As a metals solution provider, TBK Metal is involved in facilitating this transition by offering scalable manufacturing, surface treatment, and engineering services to accommodate limited budget builds and highly unique design signatures.
Defining Metal Cladding in Simple Terms
Metal cladding is a protective and decorative lining used on the walls of any building structure, put over the structure of the wall. The idea is to think of it as a top-of-the-line jacket: waterproof, wind-resistant, helps with heat and sound, and it looks cool. To learn more detailed information about the type of systems, finishes, and uses, visit metal cladding.
A Brief History of Metal Cladding in Construction
Civic buildings were long topped by copper roofs, valued over the centuries because they last–and patina. By the 20th century, aluminum and stainless steel joined the discussion of facades along with glass curtain walls, fuelling the boom on the North American skyline. Nowadays, coil coating, anodizing, CNC fabrication, laser cutting, and rainscreen engineering have led to metal being a preferred material in performance envelopes, in education and healthcare, as well as in mixed-use and mass timber hybrids.
Core Benefits of Using Metal Cladding
- Durability: Properly specified alloys and finishes deliver decades of service in freeze–thaw, coastal, and high-UV climates.
- Design Freedom: Profiles, perforations, folds, and textures enable signature façades without the weight of masonry.
- Low Maintenance: Cleaning cycles are measured in years, not months, with minimal replacement over the life of the building.
- Sustainability: Most façade metals have high recycled content and are fully recyclable at end-of-life.
- Total Cost of Ownership: Predictable installation and long lifespans support strong ROI, especially on large footprints.
Common Types of Metal Cladding Materials
Aluminum Cladding
Aluminum, equally formable, light in weight, and free of corrosion, is a favorite specification in commercial towers, schools, and transit hubs. The coating and oxide layer of aluminum provide good durability in various climates (Pacific Northwest to the Gulf Coast) in North America. The portfolio and panel options provided by TBK Metal are aluminum cladding.
Copper Cladding
The architectural live finish is copper. It begins warm and changes to darker browns and then forms that classic green patina- a natural shield layer so prized on historic structures. It is high quality, long-lasting, and recognizable. Learn the format and detailing techniques of copper cladding.
Stainless Steel Cladding
Stainless steel comes in when the projects require high strength, sharp reflections, or hardiness. Finishes are mirror-polished panels that reflect daylight, to low-gloss brushed and bead-blasted finishes that conceal wear in busy areas.
Zinc Cladding
Zinc has polished parking and weathering longevity. It has self-healing patina, which can reduce the effect of scratches on it and so can be used as a reliable option in coastal or alpine situations, with proper preparation.
Hybrid & Composite Options
Architects often combine metals with mineral wool or rigid insulation in pressure-equalized rainscreens. Composite approaches can tune thermal and acoustic performance while keeping weight down and constructability high—critical for tight urban sites and fast-track schedules.
Metal Cladding Systems & Installation Methods
Rainscreen Systems
The high-performance building envelope in North America is now characterized by rainscreen assemblies. The idea is straightforward but strong: build a vented backside of the metal cladding to manage bulk water and drainage, and to facilitate air movement.This pressure-equalized design minimizes the risk of water entering the system but keeps the insulation continuous (CI) as required by such energy standards as ASHRAE 90.1.
Sub framing and clip systems are very important here and well-engineered. They not only make sure that panels are flat and parallel when subjected to heavy suction of the wind, but also reduce thermal bridging to increase the overall energy efficiency of the building. And most major manufacturers, such as TBK Metal, currently provide thermally broken attachment systems that strike a balance between building strength and sustainable objectives.
Curtain Wall Systems
Curtain wall systems are the most common when it comes to projects that focus on transparency and daylighting. Large areas of glass are frequently mixed up with smooth metal infills and spandrel panels in these non-load-bearing systems. What has been achieved is a light and airy building envelope that manages to meet the high thermal, structural, and seismic requirements.
Contemporary curtain walls are usually unitized, i.e., built off-site in large units and then craned into place, a feature that saves labor on-site and guarantees uniform quality. Metal elements in such systems should merge with glazing, gaskets, and sealants without thermal break or water leakage.TBK Metal facilitates prolonged curtain wall life span at even extreme weather conditions, like the coastline where salt is very high, through high-quality finishes and alloys.
Panelized Systems
The use of panelised cladding systems is quickly making headway due to its combination of speed, accuracy, and aesthetic versatility. The prefabricated metal cassettes or modular panels are produced under a controlled environment to maintain uniformity and minimise variables at the place of use.
For general contractors and project managers, this translates to shorter installation timelines, better quality control, and improved safety—since less labor is required at height. In labor-constrained markets like New York or Toronto, panelization can mean the difference between meeting or missing critical deadlines. TBK Metal often collaborates with project teams to design panel modules that maximize shipping efficiency, reduce waste, and integrate smoothly with backup walls and weatherproofing layers.
Custom Fabricated Designs
Not every project fits a standard system. Signature civic, cultural, and institutional buildings often demand bespoke solutions that blur the line between architecture and art. Custom fabrication allows for advanced folds, intricate parametric perforations, 3D profiles, and even kinetic facades that change appearance with light and movement.
Here, the design-assist skills of TBK Metal are really in their element. TBK collaborates directly with architects and facade consultants to prototype details, test tolerances, and conduct mock-up testing early in the design phase, prior to construction. What actually comes out is low risk, predictable performance, and a finished product that dutifully performs the design vision, a glittering museum front in Los Angeles or a vibrant cultural center in Vancouver.
Comparing Metal Cladding with Traditional Materials
Metal vs. Brick
Brick is a favorite of permanence and recognition in North American buildings, providing an eternal feel and permanence. But because assemblies with bricks contribute a lot of dead load to a building, thicker foundations, reinforced substructures, and long lead times are necessary to install them. The labor expenses may also increase, particularly in areas where skilled masons are few.
In comparison, metal cladding panels are light and flexible. They ease structural pressure on the building frame, accelerate building timelines, and enable the architect to go large with large-format sheets, curved surfaces, and folded geometries that would otherwise be impossible with masonry. Advanced finishes and coatings allow metals to mimic the earthly texture of a brick; however, with a more modern and glossy feel.
Metal vs. Wood
Wood offers undeniable warmth, natural variation, and biophilic appeal. It has always been popular in residential and cultural construction when it comes to housing comfort that is both tactile and visual.Nevertheless, wood has to be carefully maintained, i.e., sealed, stained, and inspected on a regular basis to prevent rot, insect infestation, or weathering. Another issue is fire performance, where untreated wood adds to the fuel load, and detailing is expensive to comply with codes.
Unlike that, metal cladding systems are non-combustible or limited combustible by nature, depending on alloy used and connections. They greatly increase the interval of maintenance, and sometimes require only periodic cleaning.The current coating technologies have made metal imitate the grains and tones of wood convincingly- the material can be given the warmth desired without the extensive maintenance. To the architects, this implies the fact that they are able to provide natural designs with modern safety and longevity.
Metal vs. Concrete
Concrete has gained a niche as a strong, multi-purpose, and fire-resistant construction material. It offers structure and strength, and has trade-offs: it is heavy, requires a long curing time, and has a high embodied carbon footprint in the industry. The concrete panel transportation and pouring contribute to construction complexity and environmental effects.
Metal coating is a lighter and greener option. High recycled content can be introduced in many metals (aluminum and steel) and can be recycled an infinite number of times without structural degradation. This lowers embodied carbon and helps with LEED or other green building certification. In addition, new subframing systems and continuous insulation plans enable thinner assembly, enhanced thermal continuity, and constructive performance as compared to conventional concrete walls. The final product is a facade that appears modern, is effective, and complies with sustainability requirements, more and more required among North American building codes.
Environmental and Sustainability Aspects
Recyclability of Metals
The post-consumer recycling rate of aluminum and copper is high, and this keeps the material in the cycle. Indicating the recycled content is also an addition to the green building performance that does not compromise performance.
Energy Efficiency in Buildings
Constant insulation, thermal clips, and non-permeable layers behind metal skins reduce heating and cooling loads. On lots of North American projects, this mix is the most viable way to very high-energy goals without compromising design intent.
LEED & Green Building Certifications
Correctly documented metal cladding can facilitate LEED, Green Globes, or WELL targets using EPDs, HPDs, and low-VOC finishes. TBK Metal can support project teams in their technical documentation in terms of submittals and certification reviews.
Design Flexibility and Aesthetics
Surface Finishes
Surface chemistry is your palette, from anodized aluminum to PVDF coil coats and patinated copper. Gloss, texture, and reflectance determine the way a building is read in moving light and season to season.
Patterned & Perforated Panels
Perforations customize daylighting, privacy, and ventilation while turning façades into brand canvases. Behind the scenes, engineered open area and stiffening strategies keep serviceability in check.
Color Variations and Customization
Metallics, micas, solids, duo-tone, and wood-grain effects—designers can match campus standards or create a completely new identity, confident that modern coatings maintain color and gloss for decades.
Fire Resistance & Safety Considerations
There is no bargain when it comes to fire performance. A large number of metal claddings are not combustible; assemblies also demand attention to components, cavity barriers, and tested systems. Conformity to IBC and NFPA standards is clear, and third-party testing (ASTM E84, NFPA 285, where applicable) is a guarantee that there will be no surprises.
Acoustic and Thermal Performance
Metal facades provide calm interiors and thermal comfort that is consistent with proper insulation and air/vapor control layers. The description of interfaces, parapets, corners, and openings helps to avoid bridging and ensures performance.
Cost Factors: Budgeting for Metal Cladding
Initial Costs
Higher quality metals and complicated designs increase expenses, and panelization and reusable modules can conquer budgets. Early collaboration with fabricators like TBK Metal clarifies price drivers before CDs.
Long-Term ROI
Better quality metals and design complexity raise costs, and the budgets can be overcome with panelization and reusable modules. Early collaboration with fabricators like TBK Metal clarifies price drivers before CDs.
Maintenance Costs
Regular rinsing and intermittent inspection of sealants, fasteners, and coatings is normally adequate. Do not use rough abrasives; use the cleaning instructions by the manufacturer to save on warranties.
Challenges & Common Misconceptions
- “Always dents metal or oil-cans.” Deflection and appearance are managed by proper gauge, stiffeners, and fastening patterns.
- “Metal rusts quickly.” Not under the condition that the correct alloy/finish is given and dissimilar contact between metals is controlled.
- “Metal is noisy.” Proper substrates and insulation allow interior sound transmission to be well-controlled.
Notable Case Studies: Iconic Buildings Using Metal Cladding
Commercial Towers in North America
Recent high-rise constructions have capitalized on aluminum cassettes that are coated with high-performance coatings to sustain wind, salt spray, and UV requirements. Prefabrication and unitized installation meant shorter schedules and increased envelope reliability- major lessons of dense city cores that are dense.
Cultural Buildings & Museums
Landmark museums have used stainless steel and copper to create dynamic, light-catching skins. Parametric perforations and varied panel depths produce a kinetic reading in daylight, while strategic backlighting animates the façade at night—turning the building into a civic beacon.
Residential High-Rises
In cold climates, multi-family towers combine metal rainscreens with continuous insulation to regulate the risk of condensation and achieve aggressive energy goals. Warm metallic colors are a balance to the residential nature with modern lines without the too-industrial appearance that some residents dread.
TBK Metal’s Role in Global Metal Cladding Solutions
Innovative Product Range
Having worked on flatlock and standing seam, as well as custom folded geometries and perforated narratives, TBK Metal manufactures full systems-panels, trims, subframing, and facilitates shop drawings, mockups, and testing.
International Project Experience
TBK Metal, with its manufacturing and engineering capabilities aligned to international standards, has provided delivery of facades in education, healthcare, aviation, hospitality, and commercial sectors, and accommodates the code requirements in the area and the climate realities.
Why Architects Choose TBK Metal
- Design-Assist: Early input on module sizes, jointing, and attachments to control budget and aesthetics.
- Finish Expertise: Anodizing, PVDF, patina development, and custom textures that are mockup-tested.
- Documentation: Support with submittals, warranties, EPD/HPD data where available, and installer guidance.
The Future of Metal Cladding: Trends & Innovations
Smart Facades
Sensor-ready panels and integrated monitoring can track moisture, temperature, and movement—informing maintenance and improving resilience.
Sustainable Coatings
Next-gen coil coats target lower VOCs and longer colorfastness, extending maintenance intervals and reducing whole-life impacts.
Integration with Renewable Energy
BIPV strategies are now merging with metal skins via clip-in PV modules or sunlight-optimized perforation patterns that balance energy yield with daylighting.
Maintenance Tips for Long-Lasting Metal Facades
- Time seasonal rinse in dusty or coastal areas; run more after intense weather.
- Check joints, flashings, and sealants once a year; deal with minor problems before they spread.
- Apply cleaners that are authorized by the manufacturers; do not use steel wool and chloride-heavy agents.
Regulatory Standards & Building Codes in North America
Coordinate early for wind, seismic, and fire testing. Assemblies may require NFPA 285 compliance for wall systems with combustible components. Energy codes drive continuous insulation and thermal clip strategies; acoustic ordinances near flight paths or transit corridors may influence assembly thickness.
Conclusion: Why Metal Cladding Is the Future of Architecture
Metal cladding sits at the intersection of performance, beauty, and practicality. For architects and builders delivering projects that must look exceptional on day one and still perform in year twenty-five, metal is the clear path forward. With the right partner—TBK Metal—you get a fabrication and engineering engine that respects design intent, meets code, and stands behind the work.
Frequently Asked Questions (FAQ)
1) What is the typical lifespan of metal cladding?
With appropriate alloy/finish selection and routine care, 40–60 years is common; copper and stainless systems can exceed that in favorable conditions.
2) Is metal cladding suitable for homes?
Yes. Modern residential designs use aluminum and zinc rainscreens for crisp lines, robust weathering, and low upkeep. Thoughtful detailing keeps assemblies quiet and energy efficient.
3) How does metal cladding handle harsh climates?
By pairing non-absorptive skins with ventilated cavities and continuous insulation, systems manage snow, ice, high winds, and salt spray effectively when installed per manufacturer guidance.
4) Can metal cladding increase property value?
Strong curb appeal, low maintenance, and durable finishes help protect asset value and can support higher rents or sales premiums in competitive markets.
5) What differentiates TBK Metal from other suppliers?
Design-assist collaboration, flexible fabrication capacity, finish expertise, and documentation support— all aligned to North American performance expectations and project delivery models.
References
- American Institute of Architects (AIA): Best Practices on Building Enclosures and Rainscreen Principles.
- U.S. Green Building Council (USGBC): LEED v4.1 Materials & Resources, Low-Emitting Materials guidance.
- National Fire Protection Association (NFPA): Guidance on exterior wall fire propagation testing (e.g., NFPA 285).
- ASTM International: E330 (structural performance), E84 (surface burning), and related façade standards.
- Architectural Record & Journal of Building Engineering: Peer and editorial coverage of metal façade case studies.


