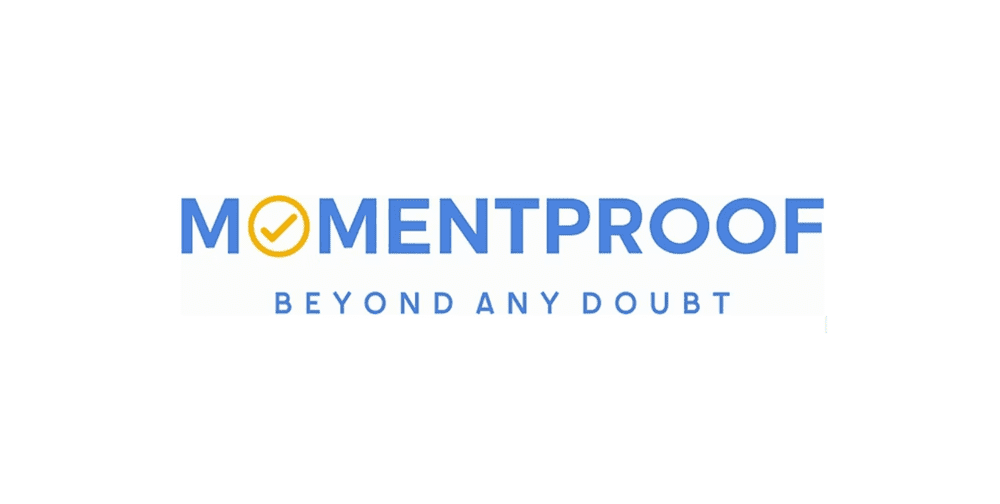In the world of architecture, design accuracy starts with reliable data. Whether you’re renovating a commercial building or adding to a residential property, one of the most critical steps is having precise as built drawings. And when it comes to speed, accuracy, and clarity, 3D scanning services are transforming how architects handle site documentation.
What Is 3D Scanning for As-Built Drawings?
3D scanning—also known as LiDAR (Light Detection and Ranging)—uses lasers to map and measure buildings with extreme precision. Unlike traditional methods that rely on tape measures or outdated plans, 3D laser scanning captures millions of data points to create a “point cloud” that represents the real-world geometry of a structure.
From there, this data is used to produce as built documentation such as CAD files or scan to BIM models. These outputs are highly accurate and immediately usable by architects, engineers, and contractors.And when it comes to speed, accuracy, and clarity, 3D scanning services are transforming how architects handle site documentation.
Why Architects Are Embracing 3D Scanning Services
When you’re relying on hand-measured sketches or old blueprints, even small errors can lead to major problems. Our building measurement services eliminate the guesswork.And when it comes to speed, accuracy, and clarity, 3D scanning services are transforming how architects handle site documentation.
Benefits include:
- Millimeter-level accuracy
- Faster site capture (entire buildings scanned in hours)
- Complete coverage, including ceilings, walls, structural systems, and even hard-to-reach spaces
With 3D scanning, architects get a full digital twin of the site—without the need to go back for re-measurements.
How It Improves As Built Documentation
- Fewer Design Delays: When your design is based on precise as built drawings, there’s less risk of rework due to incorrect dimensions or missing data.
- Smoother Permitting: Many permitting agencies now prefer digital, dimensionally accurate plans. Our scan to BIM and CAD services give you the detailed files you need to sail through plan check.
- Tighter Coordination: Whether you’re collaborating with structural engineers, MEP consultants, or contractors, accurate as built documentation helps everyone stay aligned.
Ideal for Renovations, Additions, and Adaptive Reuse
Our 3D scanning services are perfect for architects working on:
- Historic buildings
- Commercial tenant improvements
- Residential remodels
- Large-scale renovations
If you’re starting a project without verified drawings—or you’re not 100% confident in what you have—building measurement services give you a trusted foundation.
Why Work With LiDAR Precise Plans?
At LiDAR Precise Plans, we specialize in fast, precise 3D scanning services for architects. Our team delivers ready-to-use as built drawings, CAD files, and scan to BIM models that integrate seamlessly with your design workflow.
We operate in Las Vegas, Los Angeles, San Francisco, Phoenix, Denver, and beyond—bringing the latest scanning technology and decades of architectural expertise to your project.And when it comes to speed, accuracy, and clarity, 3D scanning services are transforming how architects handle site documentation.
Start With the Right Data
Don’t let inaccurate measurements cause delays or budget issues. Explore our building measurement services and discover how 3D scanning for as built drawings can help you design with confidence.
Visit www.lidarasbuiltdrawings.com to learn more or request a quote.



































